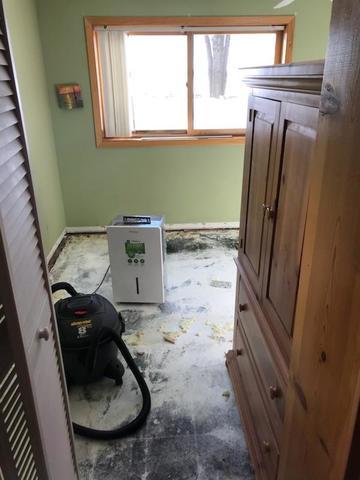
Trim boards
The trim boards are removed from the walls by the homeowner
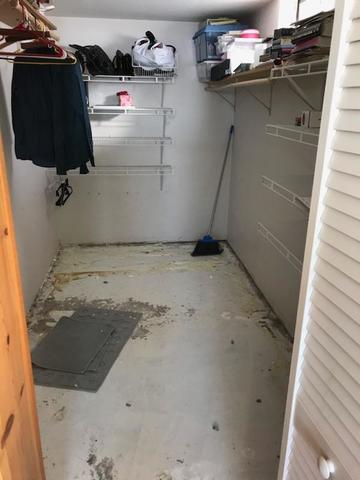
Closet
WaterGuard needs to be installed in this closet because it is on the perimeter of the house
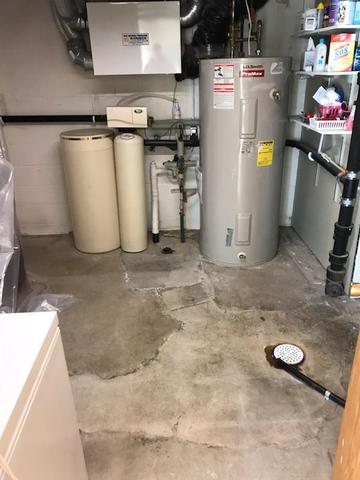
Utility Room
This is where the SuperSump will be installed
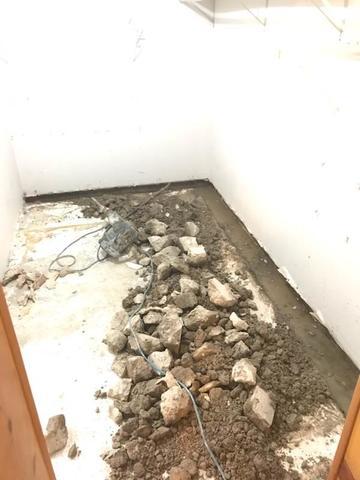
Closet
Jackhammering the closet in order to install the WaterGuard
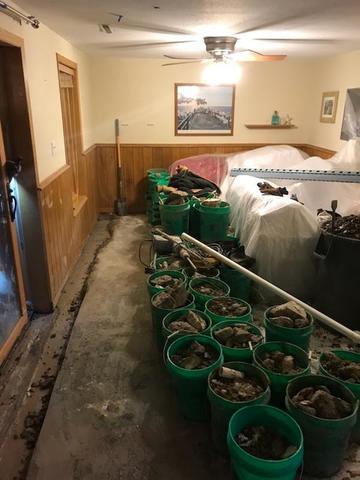
Debris cleared
The trench is completed and the debris is cleared
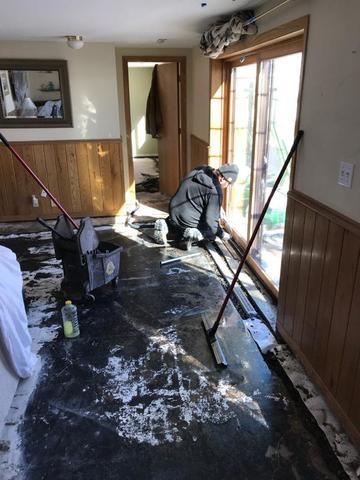
Trench Drain
The trench drain is placed in front of the sliding doors
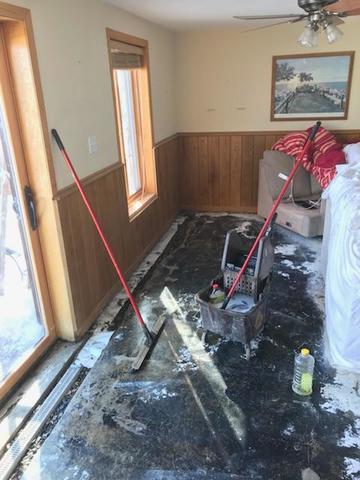
WaterGuard
WaterGuard is placed in the trench and connected on both sides of the trench drain
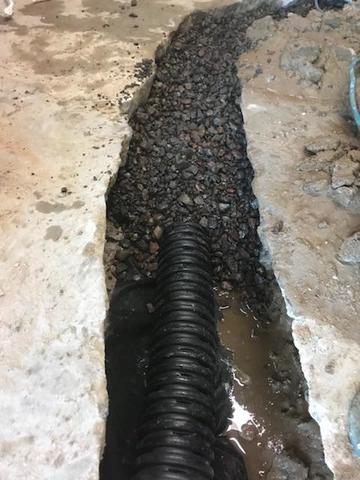
Drain Line
The drain line to the sump that is collected from the WaterGuard system
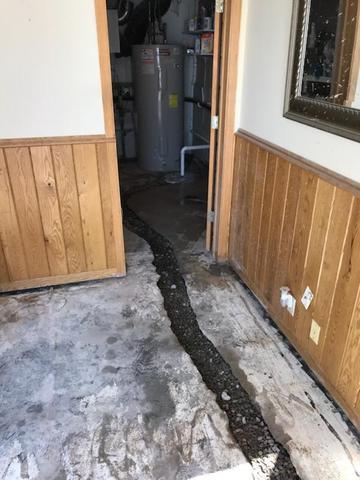
Covering
The drain line to the sump is dug and the drain line is covered with rock
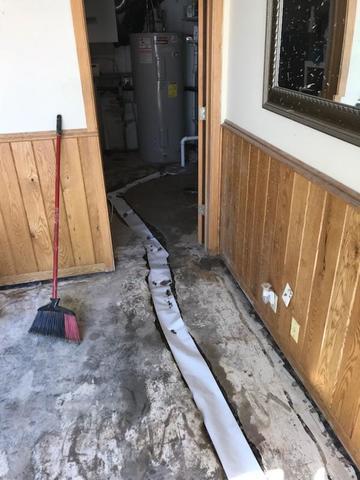
Mesh covering
The drainline is covered with a mesh type fabric to prevent any build up from occuring
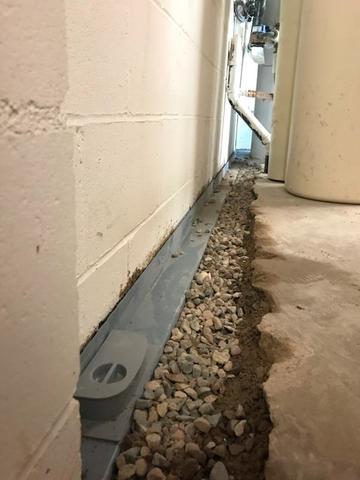
Port
This is a clean out port on the WaterGuard, a safeguard in case a build up does occur
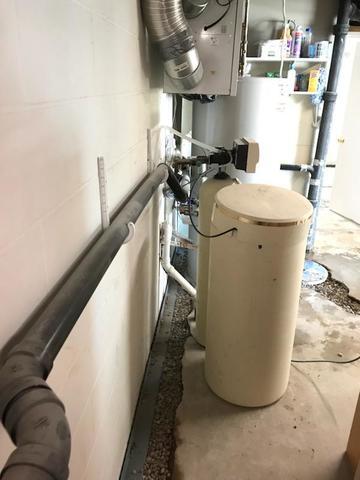
Utility room
This is the WaterGuard in the utility room along the backwall behind the sump
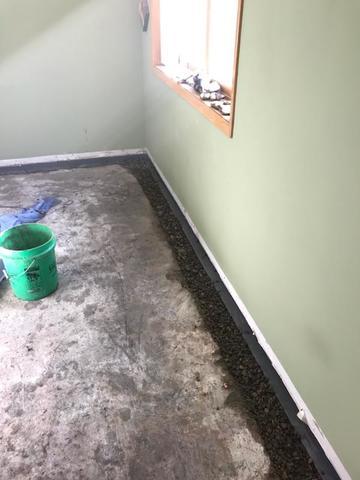
Bedroom
This is the WaterGuard system in the basement bedroom with rocks in the trench ready to be covered
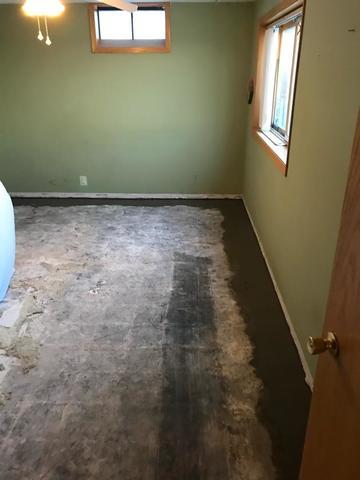
Cement Over
Finished with the job, waiting for the cement to dry
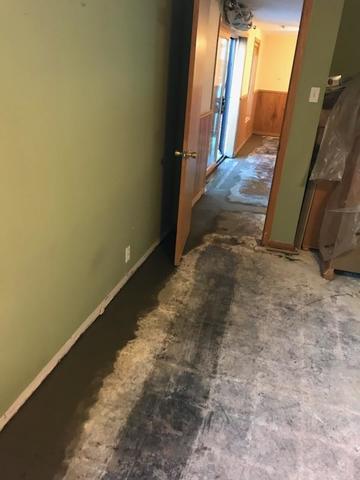
Full length view
A full length view of the perimeter of the wall after the install is finished
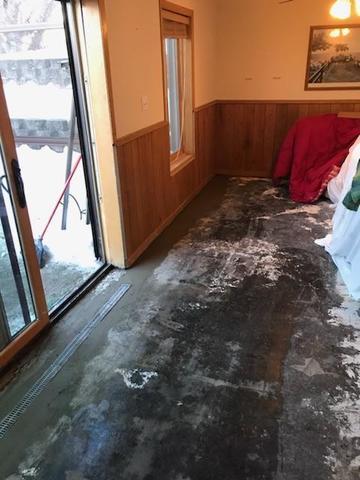
Trench drain
We do not cement over the trench drain in case water does come in from these sliding glass doors, the system will catch it before damage can occur
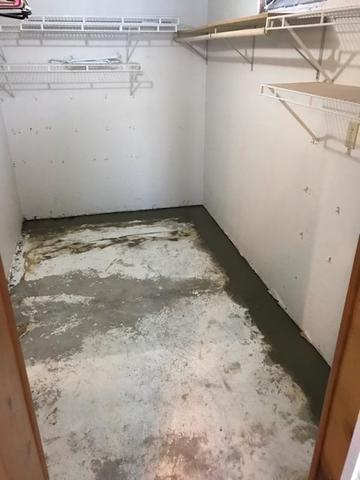
Closet
The after look of the closet with WaterGuard installed
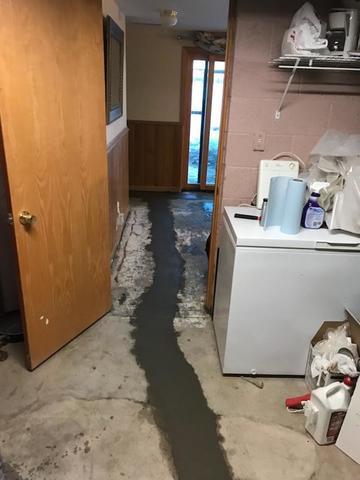
Finished
The drain line is re-cemented all the way through to the utility room
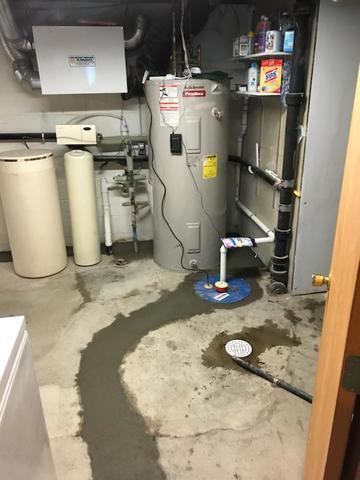
Homesitter 700
The Homesitter 700 is connected to the SuperSump system ready to alert the home owner of a potential problem if something does occur
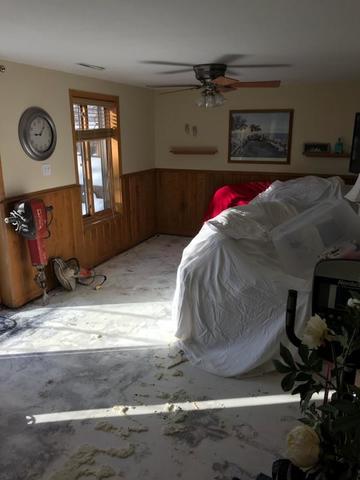
Before
This homeowner's possessions are covered with plastic and moved away from the walls.
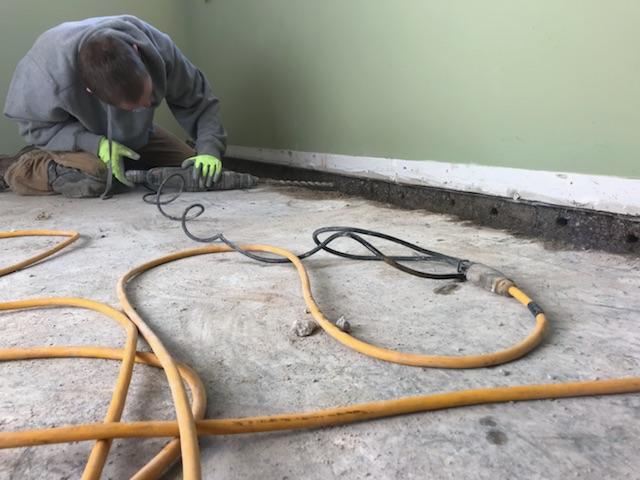
Drilling Holes
These holes we are drilling are to prevent water from building up in the concrete block walls
